Excavation of the Amphitheatre - 1926 - 27
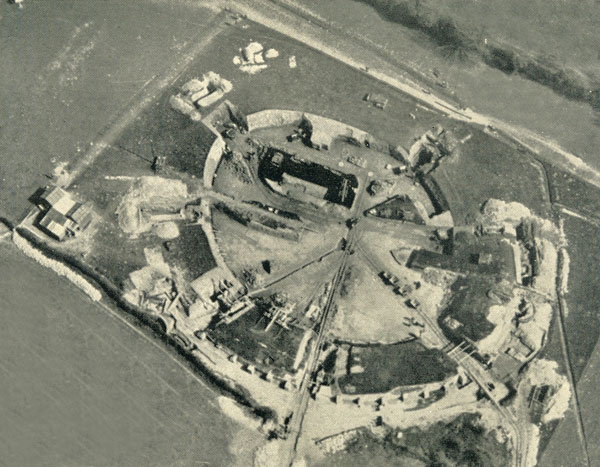
Aerial view of the excavations, Surrey Flying Services, Archaeologia Vol. LXXVIII
The 1909 excavations revealed that the structure of the buried amphitheatre was sound enough to withstand the elements if left uncovered. In 1926, funds were made available by the Daily Mail newspaper and the Loyal Knights of the Round Table of America for such a project. Nearly thirty thousand tons of soil was excavated, examined and carried away. This at a cost of just under ten pence a ton!
Mr VE Nash Williams supervised the first six weeks of the excavation, Mr JNL Myers the following four months and Mrs T V Wheeler the remaining eight months. The site was then handed over to the Office of Works for preservation as a national monument.
Facts and figures:
1. The arena is oval - longer axis 56m, shorter axis 41.5m. It was originally (as now) below the outside ground level.
2. The arena wall rose to just under 4m above the arena and was covered with a smooth cement rendering.
3. The external wall was just under 2m thick with buttresses every 3m or so.
4. A bank of earth between these inner and outer walls supported the wooden seating. When the excavations were complete the soil was left at the original Roman level.
5. There was seating for 6000 spectators. The entire legion plus visitors.
6. There were eight entrances. The two larger entrances served the arena and did not give access to the seating.
7. It is thought that the amphitheatre was built around 90 AD.
8. Considerable reconstruction work took place in 125 AD and 212 AD.
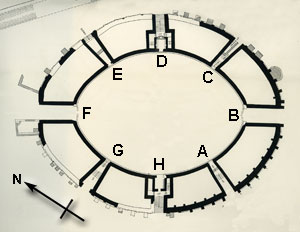
Plan of the amphitheatre showing entrances A to H
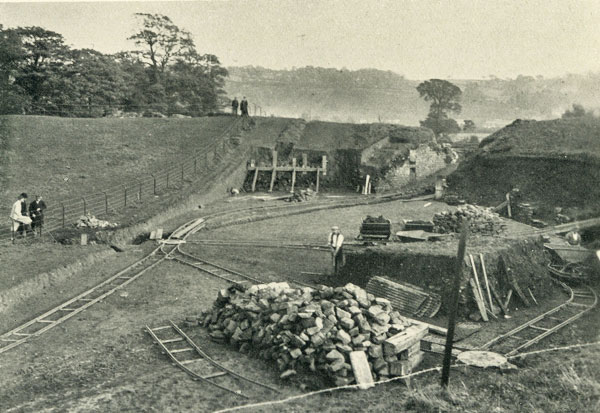
Southern end of the amphitheatre showing entrance B which was opened up in 1909 , Archaeologia Vol. LXXVIII
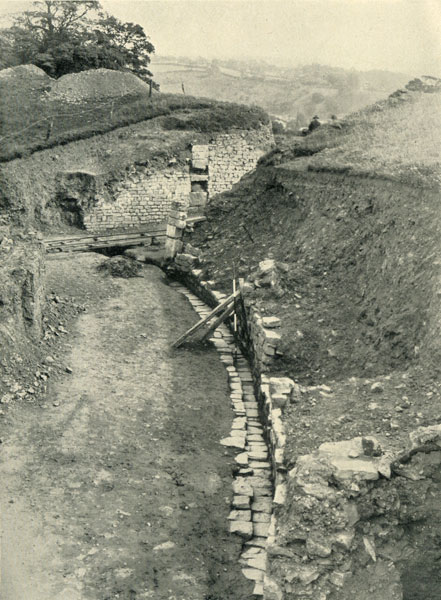
Arena floor and gutter, looking towards entrance B, Archaeologia Vol. LXXVIII
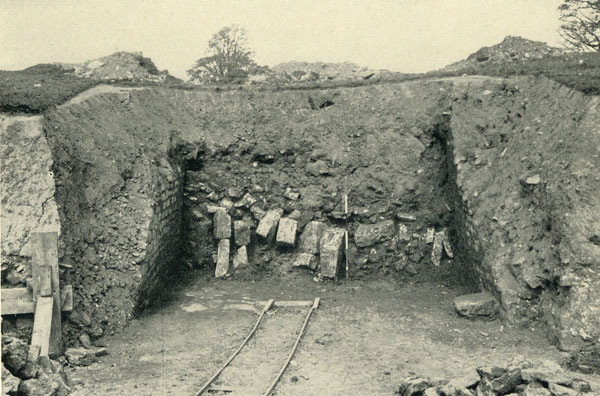
Entrance F, showing fallen masonary, Archaeologia Vol. LXXVIII
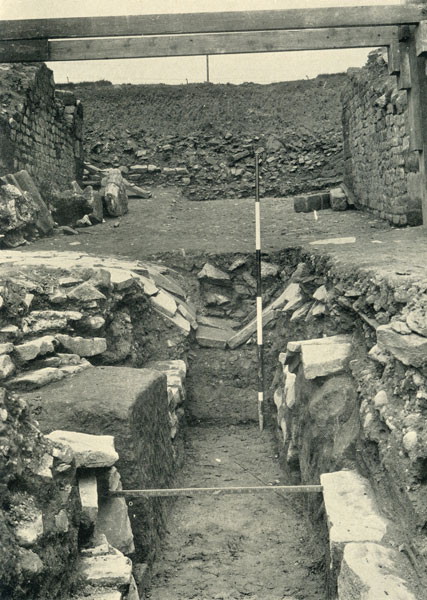
Beginning of arena drain, showing collapsed paving, entrance F in background, Archaeologia Vol. LXXVIII
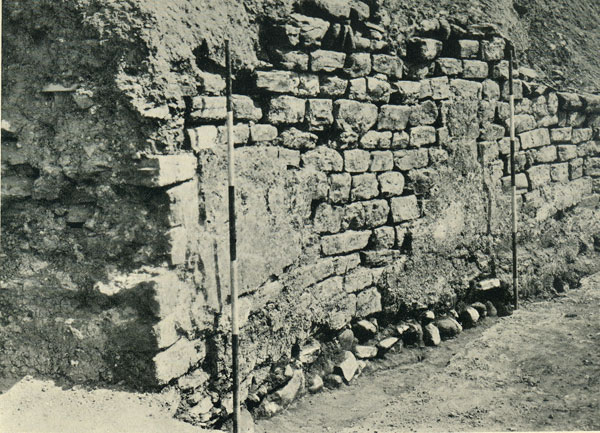
The arena wall east of entrance F, showing cement rendering, Archaeologia Vol. LXXVIII
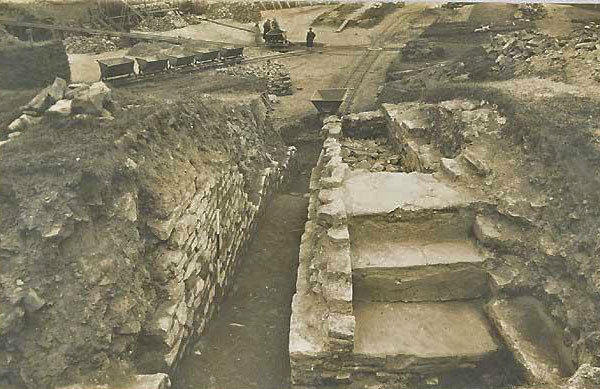
Entrance C, Postcard showing excavations.