Caerleon Heritage Trail
A Walk Into The Past
Text reproduced by permission of Newport
City Council.
Paintings copyright Wilfred Wilson.
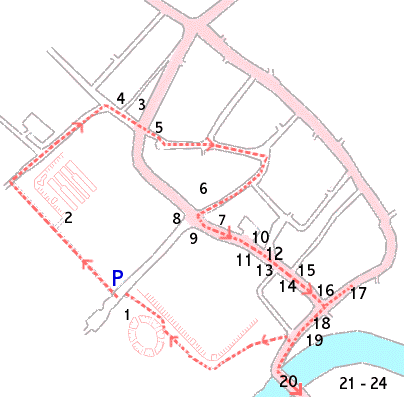
![]() - Click on this symbol to view a video guide.
- Click on this symbol to view a video guide.
INTRODUCTION 
A visit to Caerleon is fascinating and rewarding; yet it is easily arranged for the town lies on the River Usk just three miles from Newport and only a little way from Junction 25 of the M4 Motorway. There are excellent road and rail links from Newport to all parts of the country.
A regular and frequent bus service (numbers 2A-E, 2X, 7B, 7and 7D) from Newport Bus Station takes the visitor to Caerleon Post Office, just three or four minutes' stroll from the start of this trail. Details of times and routes can be obtained from 'Traveline' by phoning 01633 422656.
Motorists should look for the Hanbury Arms. If they come from Newport, the Hanbury Arms is just over the bridge on the right. From Pontypool, Ponthir or Usk, follow the one-way system until the Hanbury Arms is on your left, take a sharp right turn and drive along past the post office which is the village square. Go past the Priory Hotel and the Bull Inn, facing each other on either side of the main road. Turn left into Broadway and there is ample car parking space. The walk takes a little over an hour. In some parts the pavements are narrow and pedestrians should take care.
The trail describes much of post-Roman Caerleon.
THE WALK
This is Caerleon, the ancient Roman Military Fortress of Isca, later the supposed Court of the legendary King Arthur. Founded about 74 AD, where the Second Augustan Legion encamped beside the River Usk in a strategic position, surrounded by sheltering hills and a wide sweep of navigable river. The Fortress took its name from the river; known by the Celts as Yr Wysg.
A walk round the town will bring surprises and perhaps some disappointments for the town has suffered the ravages of time and has been sacked by Danes, Vikings, Saxons and Welsh. Following to the Roman withdrawal, Caerleon maintained its importance as a seat of the Welsh Princes, and as a trading and industrial centre up to the end of the Nineteenth Century. It is still a town of personality and charm, containing much that is worthy of preservation, though in recent years it has had to contend with the inroads of modern development and transport.
Our walk starts from Broadway which runs along the line of the Roman Via Principalis (the main road through the fortress), though this is now buried several feet underground. At the end of Broadway was the South West Gate leading from the fortress to the Amphitheatre and the Roman Quay beyond. The fortress itself, covering approximately fifty-two acres, was enclosed by a wall and had four gateways. Broadway now ends at the car park, but the small lane at the far end marks the way to the old Roman Quay though nothing of this now remains.
1. THE
AMPHITHEATRE 

Before the excavations of 1926 to 1928, carried out under the guidance of Sir Mortimer Wheeler; the Amphitheatre was an oval-shaped mound with a hollow in the middle, known locally as King Arthur's Round Table. The excavations revealed that it was used like others in the Roman Empire, not only for 'shows' but also for troop training. The arena in Roman times was covered with sand, a surface more suitable than the present smooth grass for the variety of activities and spectacles (sometimes bloody and violent) which took place here. It is interesting to note that the Amphitheatre, completed about the same time as the Colosseum in Rome in 80 AD, was capable of holding 6,000 spectators - the size of the complete garrison.
2. THE
BARRACKS


Retrace your steps and cross the road through the playing fields towards the school. On the right is the site of the Roman Barracks, the most extensive excavated area in the fortress. The modern playing fields are on the site of the Roman Parade Ground, beyond which was a civilian settlement with its houses, shops and taverns. See information panel.
3. GOLDCROFT COMMON
Go along Cold Bath Road, at the end of which we re-enter the fortress area through the site of the Roman West Gate. On the right is a little cottage, built in 1834 by the Parish on a piece of the Goldcroft Common as a reward for services rendered to the town by a local cobbler who also acted as local postman. The cottage was built by voluntary labour; the stones like so many buildings in Caerleon, almost certainly coming from the ancient Roman walls. Goldcroft Common is the last survivor of the nine commons of Caerleon, but it is now only a quarter of its original three acres.
4. THE DROVERS ARMS
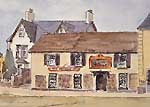 Although
its appearance has altered greatly over the years, the name still
conjures up memories of the drovers who came here to the regular
markets, to the four annual fairs and to the sales of ponies,
cattle and sheep which took place on the common. Many drovers
travelled this way from West Wales to London, driving their cattle
which were usually shod for the journey. The sale of ponies here
continued until about 1914.
Although
its appearance has altered greatly over the years, the name still
conjures up memories of the drovers who came here to the regular
markets, to the four annual fairs and to the sales of ponies,
cattle and sheep which took place on the common. Many drovers
travelled this way from West Wales to London, driving their cattle
which were usually shod for the journey. The sale of ponies here
continued until about 1914.
5. THE TOWN HALL
Cross the main road to the Town Hall, built in 1836 as a Reading Room, adjoining the Drill Hall. It was taken over by the Council as a Town Hall in 1936 and is now used as a community centre. The seal of Caerleon - a castle triple-towered - can be seen on the front of the building. The seal was adapted from the arms of Hywel ap Iowerth, Lord of Caerleon in the latter half of the Twelfth Century, one of the early Welsh Princes. It has at its gable end a recent mosaic by Kenneth Budd, commissioned by the Civic Society.
Continue down Church Street and turn sharp right towards the Church.
6. ST CADOC'S CHURCH
 The
Parish Church of Llangattock-juxta-Caerleon stands on the site
of the Roman Headquarters Building and is dedicated to St Cadoc,
the Celtic monk of Llancarfan. The Church was reconstructed in
the Sixteenth Century when provision was made for two chantries,
that of 'Our Ladye' and 'the Roode Chantry'. When reconstruction
again took place in 1867 the whole character of the building was
altered; perpendicular lights succeeded Tudor ones - though one
was retained and is seen embedded in the wall.
The
Parish Church of Llangattock-juxta-Caerleon stands on the site
of the Roman Headquarters Building and is dedicated to St Cadoc,
the Celtic monk of Llancarfan. The Church was reconstructed in
the Sixteenth Century when provision was made for two chantries,
that of 'Our Ladye' and 'the Roode Chantry'. When reconstruction
again took place in 1867 the whole character of the building was
altered; perpendicular lights succeeded Tudor ones - though one
was retained and is seen embedded in the wall.
7.
THE NATIONAL ROMAN LEGION MUSEUM 

As you walk
towards the Lych Gate through the churchyard, you see to the left
the Roman Legion Museum. In 1847 a group of antiquaries and other
interested people formed the local Antiquarian Association, the
main objects being "to form a Museum of Antiquities found
in Caerleon and the neighbouring district and the furtherance
of any antiquarian pursuits whether by excavation or otherwise."
At least some of the materials for this building, erected in 1850, came from the Old Market House which had stood in the Market Place, had become dilapidated and had been demolished about 1847-8.
The neo-Greek external appearance reflects the interest of the period in classical architecture and is, of course, appropriate to the particular purpose of the building itself. The Museum belongs to the National Museum of Wales to whom it was given by the Association in 1936. The museum was extensively re-built and refurbished to its present appearance in 1987. Adjoining the Museum is the recently-opened Capricorn Centre, an educational facility for visitors and school children. Admission to the Museum is free (as is entry to all National Museum & Galleries of Wales sites). For details of opening times tel 01633 423134.
8. THE CHARITY SCHOOL
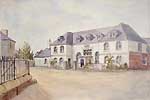 On
the opposite side of the road, on the right, is the Old Charity
School, still retaining much of its appearance of 1724 when it
was built. During the latter part of the Seventeenth Century,
Charles Williams, a local youth, fought and killed his cousin,
Edmund Morgan, in a duel. As duelling was forbidden Charles took
sanctuary in the Church until he fled to Bristol, then to Smyma
in Turkey. Over the years he amassed a fortune as a fig merchant
and in later life purchased an amnesty. He then returned to London.
After his death, his Will revealed that he had left money for
the foundation of a school for the education of the poor children
of Caerleon, for the beautification of the Church and for the
upkeep of the roads leading to the Church. The school was formed
for the education of up to thirty boys and twenty girls (though
actual numbers reached only twenty boys and ten girls) between
the ages of seven and twelve. They were taught reading and arithmetic,
the girls also learning spinning "as was the occupation of
women in the local houses". The school was similar to the
Blue Coat School at Westminster - the boys wore the long-coated
style of uniform - and must have been of great benefit at a time
when only those who could afford to pay received education.
On
the opposite side of the road, on the right, is the Old Charity
School, still retaining much of its appearance of 1724 when it
was built. During the latter part of the Seventeenth Century,
Charles Williams, a local youth, fought and killed his cousin,
Edmund Morgan, in a duel. As duelling was forbidden Charles took
sanctuary in the Church until he fled to Bristol, then to Smyma
in Turkey. Over the years he amassed a fortune as a fig merchant
and in later life purchased an amnesty. He then returned to London.
After his death, his Will revealed that he had left money for
the foundation of a school for the education of the poor children
of Caerleon, for the beautification of the Church and for the
upkeep of the roads leading to the Church. The school was formed
for the education of up to thirty boys and twenty girls (though
actual numbers reached only twenty boys and ten girls) between
the ages of seven and twelve. They were taught reading and arithmetic,
the girls also learning spinning "as was the occupation of
women in the local houses". The school was similar to the
Blue Coat School at Westminster - the boys wore the long-coated
style of uniform - and must have been of great benefit at a time
when only those who could afford to pay received education.
9. RADFORD HOUSE
Opposite the school stands one of the finest houses in Caerleon, an excellent example of an Eighteenth Century Georgian building. It is now a guest house. Within its walls, the rooms facing the road still have the original panelling and leading from the panelled hall is a three storey Georgian staircase, as well as Adam-style fire-places.
10a. YE OLDE BULL INN
 Opposite
the Priory is the Bull Inn. The car park of this pub was the courtyard
of the Roman Bath building. This has been excavated and the restored
ruins are now in the custodianship of CADW. This giant 'Leisure
complex' included heated changing rooms, a swimming pool, a huge
gymnasium and cold, warm and hot bath halls.
Opposite
the Priory is the Bull Inn. The car park of this pub was the courtyard
of the Roman Bath building. This has been excavated and the restored
ruins are now in the custodianship of CADW. This giant 'Leisure
complex' included heated changing rooms, a swimming pool, a huge
gymnasium and cold, warm and hot bath halls.
The first floor windows are in Perpendicular style, the shape of the arch indicating the early Sixteenth Century.
The name of this inn may well have been derived from the arms of John Morgan who resided here sometime in the Sixteenth Century. Before its distinctive appearance was changed by alterations in 1925, the inn was an excellent example of a Sixteenth Century building. Now the rough casting of the exterior walls not only covers old entrances and windows but also hides the original construction. During the alterations a stairway was uncovered, leading to the roof where there was discovered a small room which may well have been a hiding place.10b THE
ROMAN BATHS 

The Roman baths complex at Caerleon, something like today's sports and leisure centres, was a match for anything back in Rome. It contained an open air swimming pool, a series of hot, warm and cold baths, exercise yard, heated changing room and exercise hall. Nowadays the entire site, under modern cover buildings, can be viewed from an elevated walkway. Informative light and sound displays explain how the baths would have been originally. There is an entry charge (this is a CADW site) opening times and admission prices can be checked by phoning 01633 422518.
11. THE PRIORY
Our walk takes us down High Street and on the right we pass the Priory Hotel. There are many legends about this building. Hywel ap Iorwerth, Lord of Caerleon, about the year 1179 gave lands to the monks of Strata Florida so that they could build an Abbey in the area.
Actual information about the Priory comes from the Sixteenth Century when it was owned by a branch of the Morgan family, prominent local landowners. The building with its rough stone walls looks ancient but as with many houses in Caerleon it was added to and altered by using stones and other building materials from the ruins of the Roman fortress. It may well be that the Priory did have some genuine old features from the Elizabethan and Jacobean periods and that the Morgan family simply added to what was there. Interesting features are the church-like entrance and the heavy oak doorway on the main road with an entrance passage which still has the original flag stones. The ceilings on the upstairs landing and in what is called the residents' Lounge, together with the windows facing the main street, are worth noting. The existing building was built by John Edward Lee, founder of the local Antiquarian Association (See notes on Museum) a Newport industrialist, and author of the book 'Isca Silurum'.
12. THE SQUARE Birthplace of Arthur Machen
Before us lies the Square with Cross Street branching off to the left. The Market Cross once stood here. After the First World War a Memorial was erected at the end of Cross Street, but this too has been moved to make way for modern traffic.
The appearance of the surrounding houses has changed a great deal during the centuries, but the railings would long have been needed to keep the cattle away from the house fronts. The Caerleon Fairs, dating from the Fourteenth Century, were held in this Square, though in recent times they have now moved to Goldcroft Common. In High Street, several houses are good examples of Georgian and Regency Period architecture. Their doorways have pilasters on the sides and triangular pediments. Their sash windows have the usual twelve panes. Behind them are long, narrow but beautiful gardens. Number 33, probably once a maltster's house, is the birthplace of Arthur Machen, (1863 - 1947) who was a prolific author and best remembered for his stories of the supernatural, evil, and horror. There is a very active society of Arthur Machen enthusiasts including Barry Humphries (alias Dame Edna).
Until the 1940's, the Post Office was a private house and as such it was extended across a lane known as Frying Pan Alley to join up with its neighbour some time in the last century. The double bow-fronted shop below the Post Office was, in the latter part of the Nineteenth Century, a chandler's shop and "full of bins of grains of all sorts".
13. THE WHITE HART
This public house is built on the site of a much older building. In 1815, as was true of a number of Caerleon inns, it was the meeting place of a Friendly Society and, again like most local inns, had its own brewery. "Home brewed ale as strong as brandy" was among the goods carried from Caerleon to Ireland in the reign of Queen Elizabeth I. In 1987 pews from the Ebenezer Chapel in Pill were moved here. This was the last Welsh speaking chapel in Newport and is now the Jammai Mosque.
14. CAERLEON HOUSE
Walking on down High Street, you come on the right to Caerleon House, a large house with sash windows. This was built about 1760. This house was the site of the Roman East Gate. The courtyard of this house is also the site of the Ffwrwm Arts and Crafts Centre with its unique sculpture gardens. Note the thrones of King Arthur, Queen Guinevere and the ancient stone-carved bull's head with supposed magical qualities. The house is now divided into two private dwellings.
15.
THE MYNDE & CASTLE 
Opposite Caerleon House is the Mynde House, originally named Castle Villa, a stone house built in 1820 by John Jenkins, Tin Plate Master of Ponthir Works and part-owner of Caerleon Works, 1814-1830. It was he who built the very high walls and the battlemented turrets around the four acres of the Motte and Bailey and all that remained of the Castle. It is said he did this to protect himself and his family from possible attack by members of the Chartist movement who had been campaigning throughout the country for the reform of Parliament and the achievement of certain democratic rights.
This house is one of the best examples of an Ancient Lights injunction. In 1870 the house passed to Thomas Woollet who started building an extra storey, but he was prevented from doing this by the owner of Caerleon House on the grounds of "Ancient Lights". This injunction was upheld, for the work was never completed. This is the reason for the unusual frontage of the house.
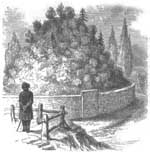 The
Castle remains are largely concealed behind the high walls, the
main feature being the tall mound known locally as the Mynde.
The Castle was probably originally built entirely of wood and
was constructed by the first Norman Lords of Caerleon soon after
the Conquest. According to the Domesday Book, William de Scohies
held land here "in the jurisdiction of Carlion Castle"
and Turstin Fitz-Rolf was his tenant.
The
Castle remains are largely concealed behind the high walls, the
main feature being the tall mound known locally as the Mynde.
The Castle was probably originally built entirely of wood and
was constructed by the first Norman Lords of Caerleon soon after
the Conquest. According to the Domesday Book, William de Scohies
held land here "in the jurisdiction of Carlion Castle"
and Turstin Fitz-Rolf was his tenant.
Battles between Welsh and Normans destroyed the Castle on numerous occasions and Brut y Tywysogion, the old Welsh Chronicles, tells that in the year 1171 Iorwerth ab Owain and his two sons destroyed the town of Caerleon and burned the Castle. In 1217 William Marshall, Earl of Pembroke, took Caerleon, but it was not until the end of the century, during the lordship of the de Clares, that Caerleon seems to have had a more secure period. The rebellions of Owain Glyndwr (1400-1405) ravaged Caerleon again and probably ruined the Castle, but there were still some Constables of the Castle after that and the walls were still standing in 1537. According to Archdeacon Coxe who was in Caerleon at the end of the Eighteenth Century, the Castle remains fell down in 1739 after a hard frost.
16. ROMAN CATHOLIC CHURCH
A little way beyond the Mynde is the Roman Catholic Church, a small grey building dedicated to Julius, Aaron and David. Julius and Aaron, according to legend, were the first Christians to suffer martyrdom in Caerleon during the period of persecution in the Third Century AD.
17. THE BAPTIST CHURCH
At the bottom of High Street, to the left along Castle Street, is the former Baptist Church now converted to dwelling houses, built in 1764 by the effort of John Jones and Hammon Davies, tin plate manufacturers. The Church was rebuilt in 1821 and enlarged in 1825, little remaining of the original building. In the graveyard was the Baptismal oblong font.
18. THE HANBURY ARMS
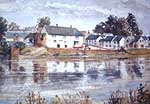 Retrace
your steps to the Hanbury Arms which dates back to the Sixteenth
Century and is probably the oldest inhabited building in Caerleon.
It certainly still retains much of its ancient appearance. It
was built by a member of the Morgan family and was used as their
town house until 1593. In the survey of Caerleon Manor, 1622,
a Philip Hughes lived here. It was associated with the Hanbury
Estate during the time of the tin plate industry and has been
storehouse, magistrates' court and lock up, though for the last
two centuries it has been a public house and inn under its present
name. A little upstream, quite near to the inn, is the site of
the original wooden bridge which spanned the river even in Roman
times. The river is shallow at this point and is the place of
the ancient ford and fishery mentioned from the Thirteenth Century
onwards.
Retrace
your steps to the Hanbury Arms which dates back to the Sixteenth
Century and is probably the oldest inhabited building in Caerleon.
It certainly still retains much of its ancient appearance. It
was built by a member of the Morgan family and was used as their
town house until 1593. In the survey of Caerleon Manor, 1622,
a Philip Hughes lived here. It was associated with the Hanbury
Estate during the time of the tin plate industry and has been
storehouse, magistrates' court and lock up, though for the last
two centuries it has been a public house and inn under its present
name. A little upstream, quite near to the inn, is the site of
the original wooden bridge which spanned the river even in Roman
times. The river is shallow at this point and is the place of
the ancient ford and fishery mentioned from the Thirteenth Century
onwards.
Looking at the inn from the riverside, we see the Tudor-type windows and the thickness of the walls. Fixed to the wall on the town side is a stone head, locally said to be Roman, but believed by many to be medieval, perhaps coming from the castle.
Inside the inn has suffered many alterations, but a dog wheel can still be seen in place over a fireplace. The panelled room, used as a courtroom, overlooks the river and the room which was occupied by Alfred Lord Tennyson when he was planning his 'Idylls of the King'. He probably looked out through the mullioned windows at the Usk when in September 1865 he wrote; "The Usk murmurs by the windows and I sit like King Arthur at Caerleon. This is a most quiet village of about 1,500 inhabitants with a little museum of Roman tombstones and other things."
19. THE QUAY
Between the Hanbury and the river lie the remains of the ancient quay, wharf and slipway. The earliest record of Caerleon as a port after Roman times comes under a charter given by His Most Excellent Majesty King Edward II in 1324. In the last century here was the terminus of the Ponthir and Caerleon tramroad, built by the Ironmasters to carry iron ore from the valleys to the iron foundries and tinplate from the works to the wharf for shipment to Bristol. The tramroad was originally built to connect Caerleon forge with the wharf, but it was extended north to Ponthir tinplate works. By 1812 it was further extended, linking with the Monmouthshire Canal at Halfway House, Cwmbran. The tramroad was closed about 1865.
From Roman times, perhaps before, there was cross channel trade with Bristol. It ended in 1896 when the last ship left the quayside for, with the building of the Monmouthshire Canal and Newport Docks, Newport had become the commercial centre of Monmouthshire. Had the canal projected in 1792 between Brecon and Caerleon, via Usk, been constructed, Caerleon may well have retained importance for a longer time. But the project was abandoned and in 1800 the building of the stone bridge in Newport prevented large ships form reaching Caerleon.
Beside the Hanbury Arms are the remains of the Round Tower, a part of the castle rather than a fortified Round Tower guarding the old bridge. There was another tower on the opposite bank, but this has long since disappeared.
20. THE
BRIDGE 
To reach the old village, known as Ultra Pontem (from old Latin documents rather than from Roman times) we cross over the new bridge. The old wooden bridge which stood for centuries was partially swept away by a flood one night in 1772. A Mrs Williams was crossing the bridge at the time - rumour has it to look for her husband who was drinking in one of the inns - and she was carried down the river beyond Newport. Her cries for help and the light of her lantern attracted attention and she was rescued before the timbers were swept out into the Channel.
Although the bridge was repaired in 1773, it was not very safe and the County Magistrates decided to build a new one. It was not until 1806 that the present stone bridge was built. The plaque, dated 1800, actually refers to Newport Bridge.
21. THE TOLL HOUSE
 On
the other side of the bridge we see the small octagonal building
which was built in 1820 to serve as a toll house. The main road
to Newport was constructed in 1825, the oldest remaining thoroughfare
turning off left beside the Ship Inn and along the river bank.
The Ship Inn was built at the same time as the Turnpike Road,
about 1820.
On
the other side of the bridge we see the small octagonal building
which was built in 1820 to serve as a toll house. The main road
to Newport was constructed in 1825, the oldest remaining thoroughfare
turning off left beside the Ship Inn and along the river bank.
The Ship Inn was built at the same time as the Turnpike Road,
about 1820.
22. WHITE LION HOUSE
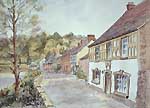 We
follow the old road, Lulworth Road, and see the White Lion, once
the site of an old inn, now a private dwelling. The house is on the right hand side,
as you face the river. On the left you will see Castle House and Tower View. If you turn a little more to the left you will be facing the site of the southern end of the old wooden bridge across the River Usk.
We
follow the old road, Lulworth Road, and see the White Lion, once
the site of an old inn, now a private dwelling. The house is on the right hand side,
as you face the river. On the left you will see Castle House and Tower View. If you turn a little more to the left you will be facing the site of the southern end of the old wooden bridge across the River Usk.
23. ISCA GRANGE
Isca Road was the old coach road which travelled near Wentwood and over Christchurch Hill. A couple of hundred yards along this street is Isca Grange, a handsome Eighteenth Century house with large grounds.
24. THE BELL INN
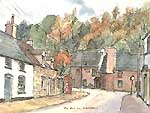 The
Bell Inn lies at the junction of Bulmore Road, the original Newport
to Usk Road, and Isca Road. This was an old coaching or posting
inn and is quite ancient. From the inn, walk away from the river
towards Christchurch Hill. On the left was once a row of fishermen's
cottages - men who caught salmon in the Usk and enjoyed a good
living. Opposite, standing a little off the road, is the tiny
Church of the Holy Spirit. It was built in 1814 as a Chapel for
Tabernacle Congregationalists, but the congregation dwindled and
the building was taken over by the Anglican Church in 1898.
The
Bell Inn lies at the junction of Bulmore Road, the original Newport
to Usk Road, and Isca Road. This was an old coaching or posting
inn and is quite ancient. From the inn, walk away from the river
towards Christchurch Hill. On the left was once a row of fishermen's
cottages - men who caught salmon in the Usk and enjoyed a good
living. Opposite, standing a little off the road, is the tiny
Church of the Holy Spirit. It was built in 1814 as a Chapel for
Tabernacle Congregationalists, but the congregation dwindled and
the building was taken over by the Anglican Church in 1898.
The main part of the walk ends here, but if you have time, stroll to the road junction and look ahead at the old road with its pretty cottages. This road continued on through St Julians towards Newport. Wander a little way up the hill on your left and you will appreciate its steepness and the demands on the coaching horses, needing extra teams to pull up the hill. The horses would be stabled at the Bell Inn.
JOURNEY'S END
Retrace your steps to the bridge and when you have crossed, look to the left at Bridge House. When the bridge was built it was found too low for many boats to pass under, so the tramroad was extended to a new terminus at Bridge House. Floods have washed away the old wharves.
At White Hart Lane cross into the field on the left, behind the garage, and walk round the remains of the Roman Wall, the rounded corner by the stile being the most intact.
Back at the car park spend a moment to lookout over the Barracks, beyond the hospital (opened 1906) and the College with its tower standing on the skyline. On the horizon is Lodge Hill on top of which are remains of an Iron Age camp with multiple ramparts, the inner and uppermost camp being the headquarters. In hill forts like this lived members of the Celtic tribe called the Silures who offered considerable resistance to the invading Romans.